

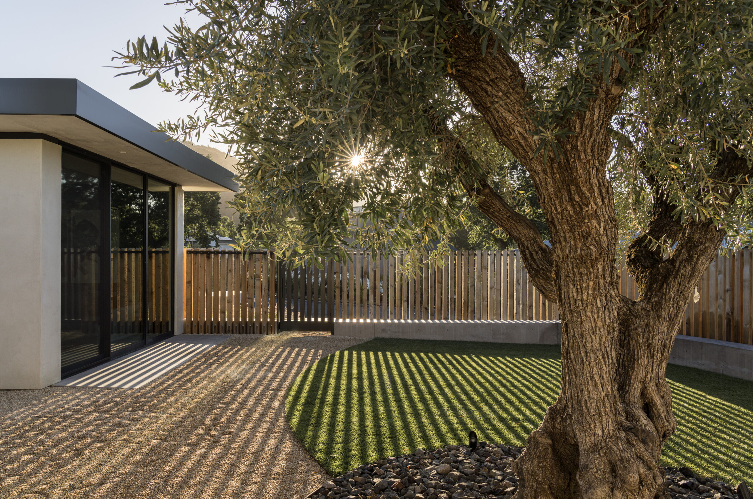
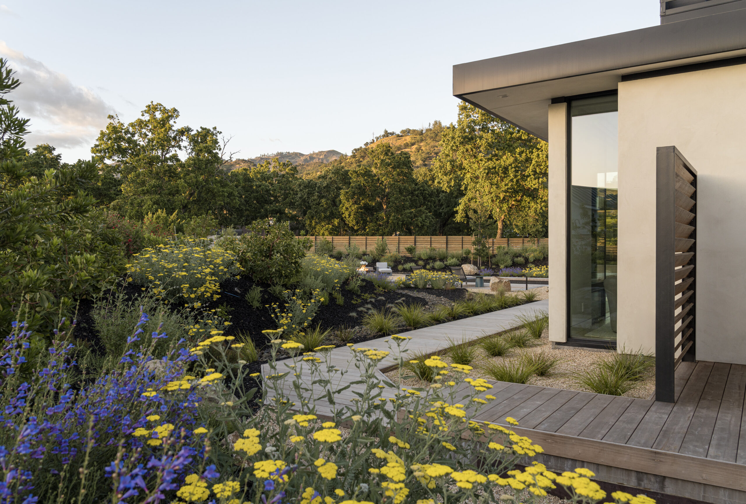
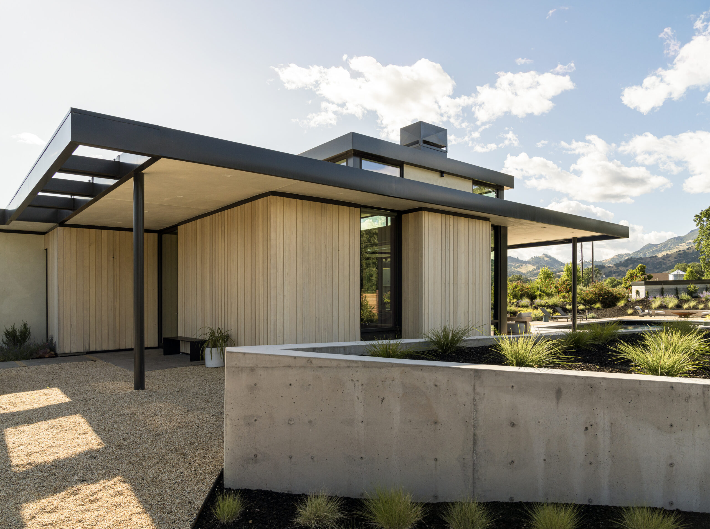
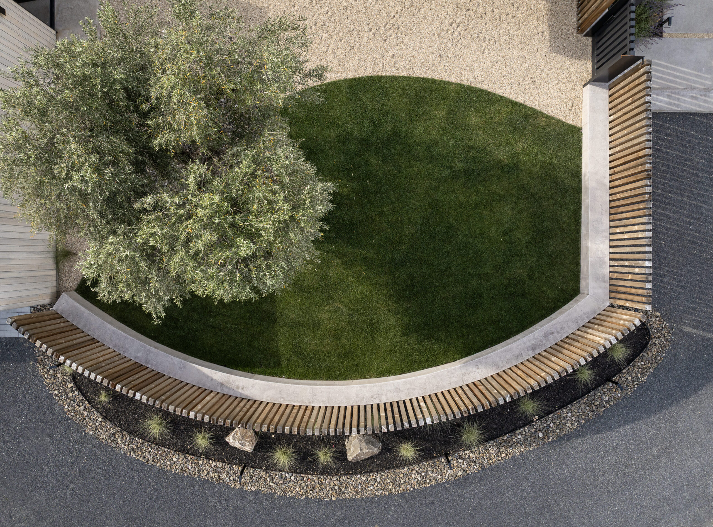

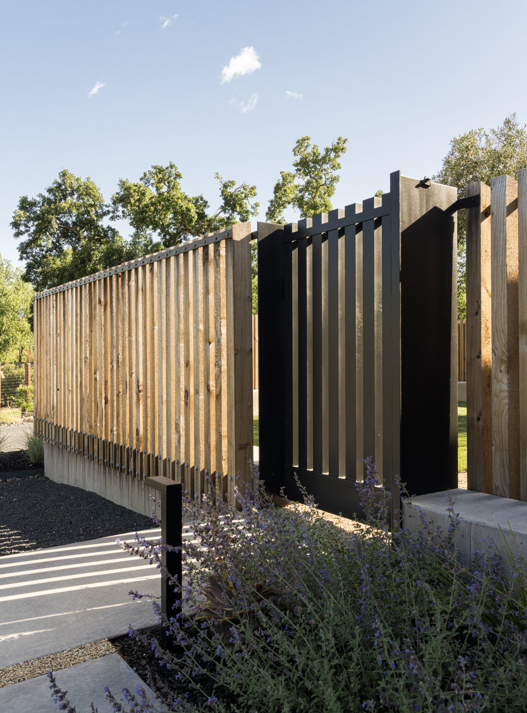
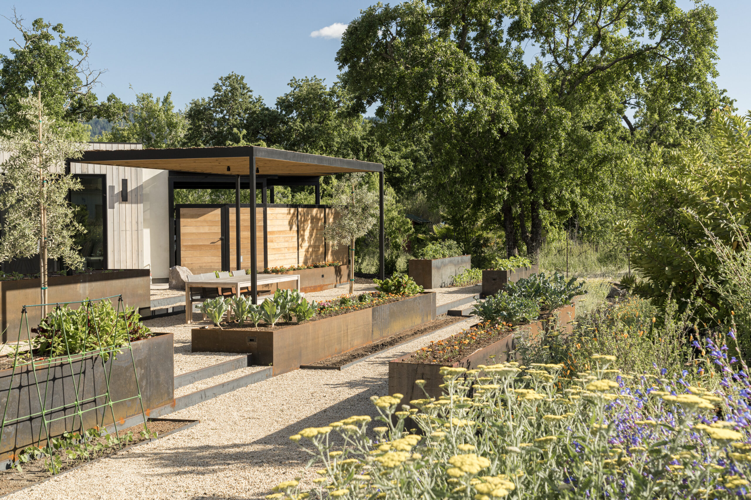
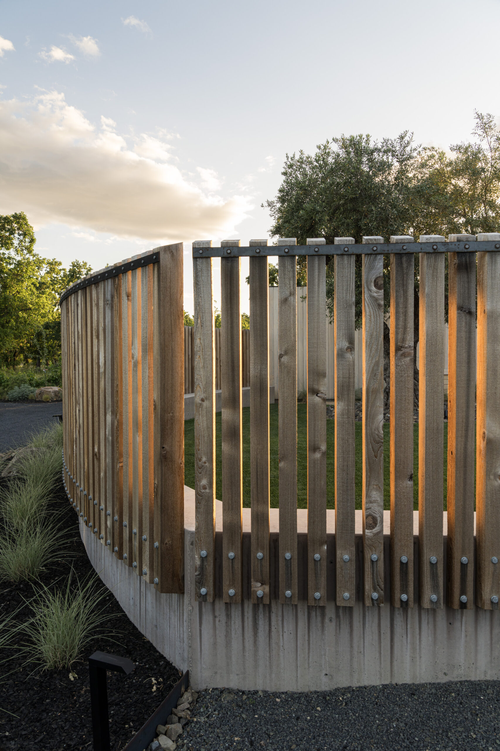
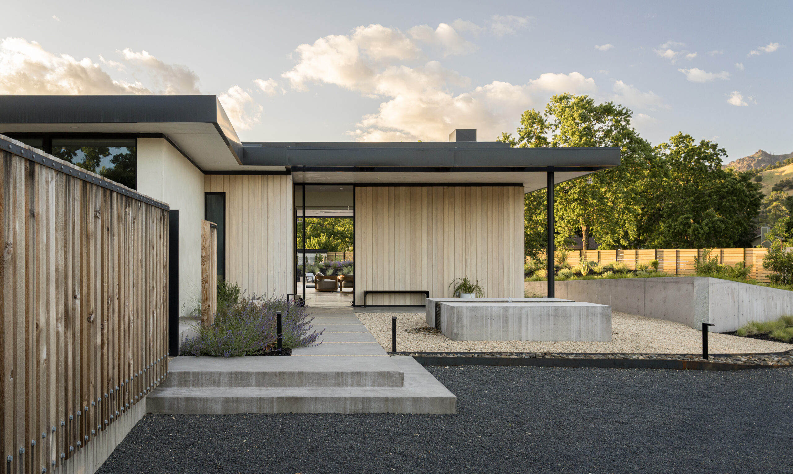
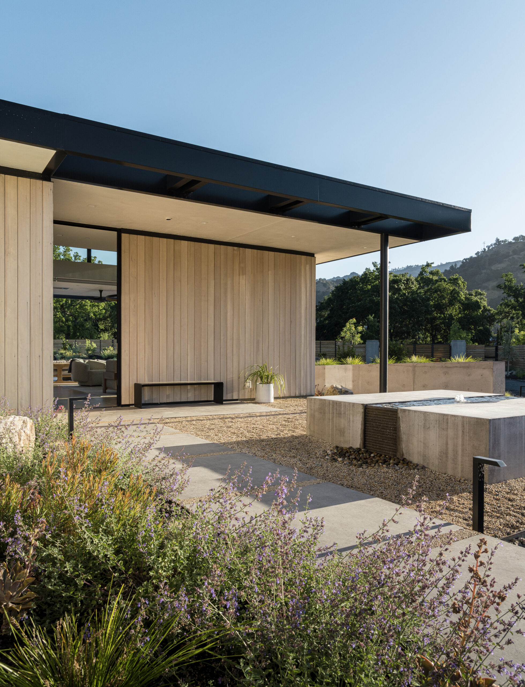




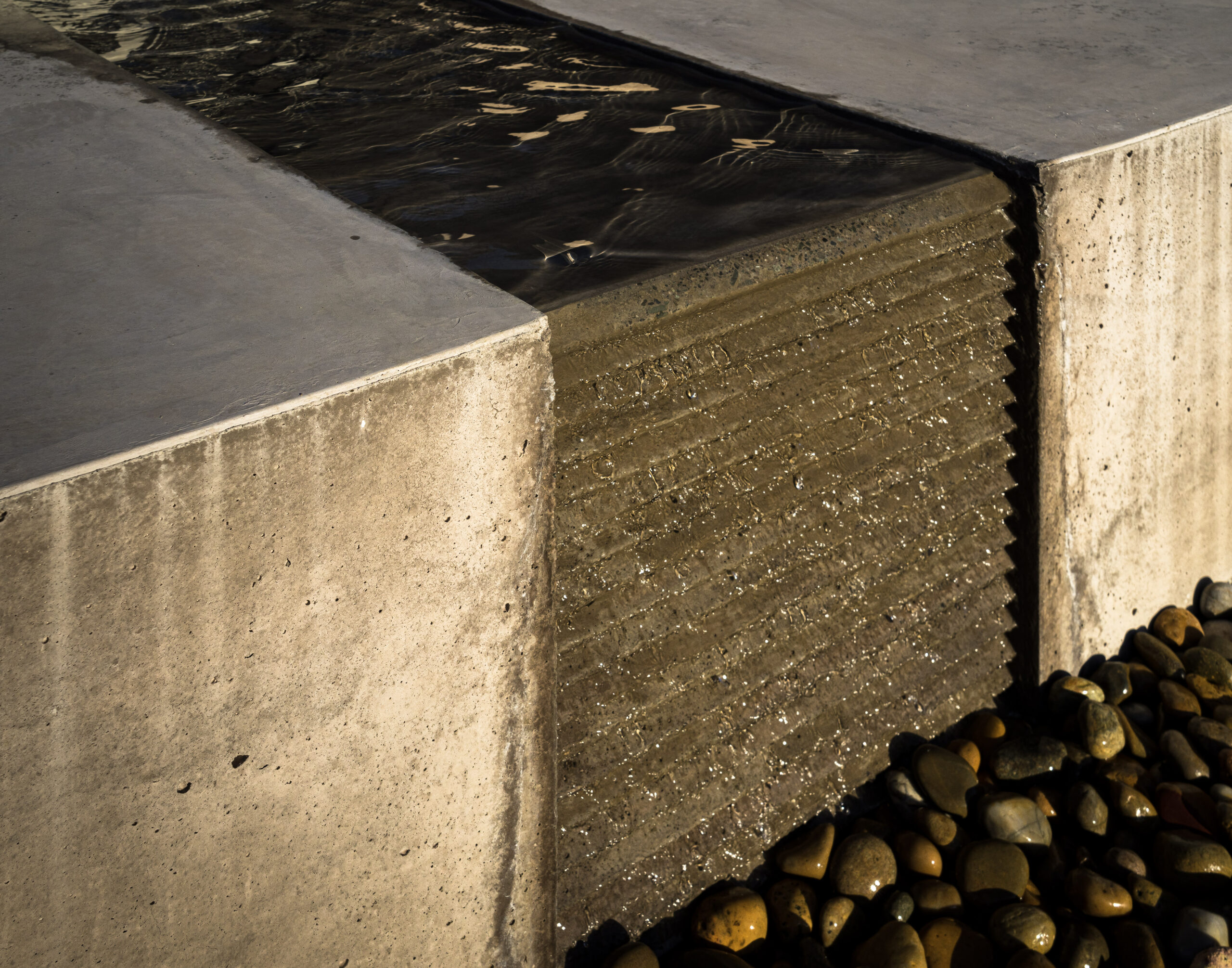
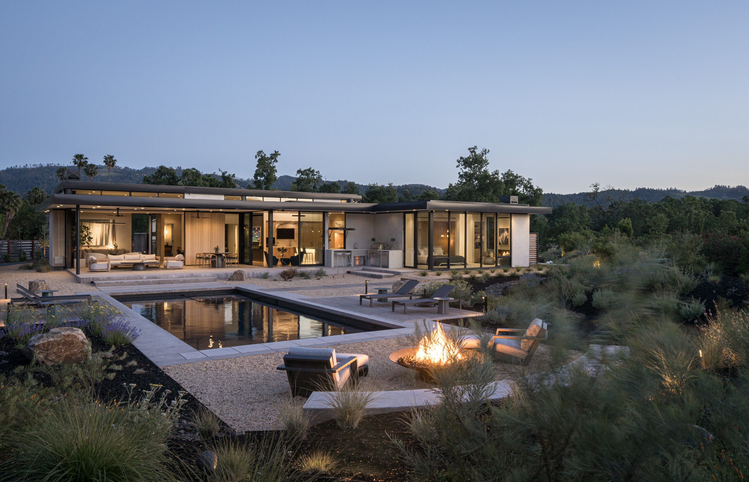
Wedgeview
Wedgeview is a landscape of angles and alignments, designed to complement a striking new-construction home with floor-to-ceiling glass and curated sightlines to Mount Saint Helena. The architecture orients itself to the view, and the landscape follows suit—layering spatial gestures that echo the home’s geometry and amplify its connection to place.
A dramatic wedge-shaped planter anchors the entry sequence, rising from grade to nearly four feet and drawing the eye toward the home’s angular facade. The potager garden, set at a 30-degree angle to the house, features long Corten steel planters that cascade gently down the backyard slope—creating a dynamic interplay between structure, soil, and season.
Two fountains offer sonic punctuation, while a generous enclosed lawn provides space for the clients’ dogs to roam. The pool, nestled into the vineyard-facing edge of the site, completes the composition with reflective calm.
Wedgeview reflects our commitment to spatial clarity, material integrity, and the choreography of outdoor experience.
